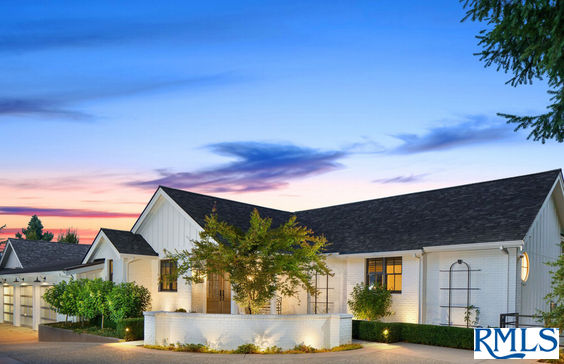$23,328/mo
Beautiful, well maintained custom-built home by Tyron Creek Construction, completed in June of 2019. Located on a private, light filled lot in the Forest Hills neighborhood of Lake Oswego. Situated on just over 1/2 acre, this home is an empty nesters' dream with the ability for mostly main floor living/entertaining and fabulous indoor AND outdoor spaces. Captivating views of Mt. Hood from nearly every room on the main floor. Outdoor living areas include fireplace, flat screen TV, eating bar, heaters, ceiling fans and full kitchen with granite countertops. Main floor Primary Suite includes ensuite with luxurious details including a towel warmer. Office/Den with custom built cabinets. Spacious, light-filled living areas include soaring beamed ceilings and beautiful woodwork. Formal entry, wood floors, mud room. Gourmet kitchen includes an island and butler's pantry as well as ceiling height tile backsplash and quartz countertops. Private guest quarters on the lower level. Media/Family room with wet bar and granite countertops. Large bonus room with outdoor access to a level backyard. Oversized three car garage, generous amount of storage throughout the house. A few of the custom features include Lutron Lighting, customized HVAC and audio/visual system, and a gas powered generator in the event of a power failure. This is truly one of the finest homes in the area. Lake Easement, Forest Hills

















































