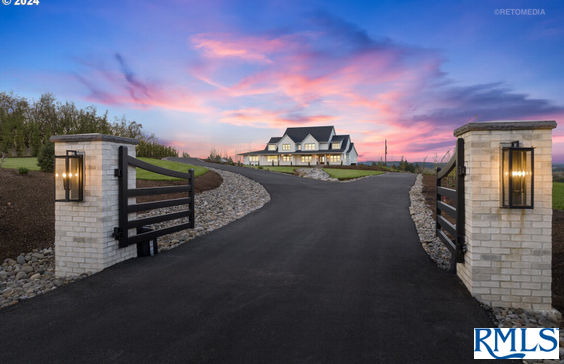$24,102/mo
Welcome to 48493 NW Hillside Road, where luxury meets tranquility on 50 sprawling acres in Forest Grove. This prestigious 7,388 square foot estate, offers a rare opportunity to experience the pinnacle of refined living amidst the beauty of nature.From the moment you arrive, sophistication abounds, showcased by Milgard Fiberglass Windows and a custom electronic Iron gate leading to the grand entrance. The heart of the home is the gourmet kitchen, equipped with Wolf appliances, quartz counters, and a 17-foot island, perfect for culinary creations and entertaining. Adjacent is the Butler's Pantry, boasting Subzero wine fridge and Scotsman nugget ice machine. Entertain in style in the Theater Room, featuring a 148" screen, Sony 4K Projector, and plush seating for 15, while the adjacent Media Room offers True Refrigeration Keg, ice maker, and beverage column and Wolf Microwave for added convenience.Retreat to the Primary Bed and Bath, with separate climate control, Hunter Douglas Power blinds, and a multi-jet walk-in shower. Closet space is ample, with custom California Closets ensuring organization is effortless.Outside, the expansive patio beckons with a custom fire pit, outdoor kitchen by American Made Grills, and a sparkling 16'x40' pool with saltwater filtration with enclosed hot tub, perfect for unwinding amidst the picturesque surroundings.For the discerning car enthusiast, the heated garage offers space for four vehicles, complete with a Vroom retractable garage vacuum. The grounds are a gardener's dream, with fully irrigated landscaped areas, RTF sod, and potential income crops including 22 acres of ready soil for vineyards, already tested and sampled. With amenities such as a Vroom retractable vacuum, commercial Speed Queen washers & dryers, and Chameleon Central Vacuum, also a 3000 SF shop with oversized doors and a full bath, no detail has been overlooked in creating the ultimate luxury retreat.

















































